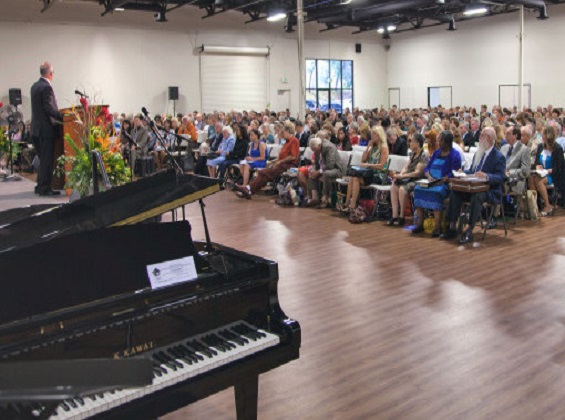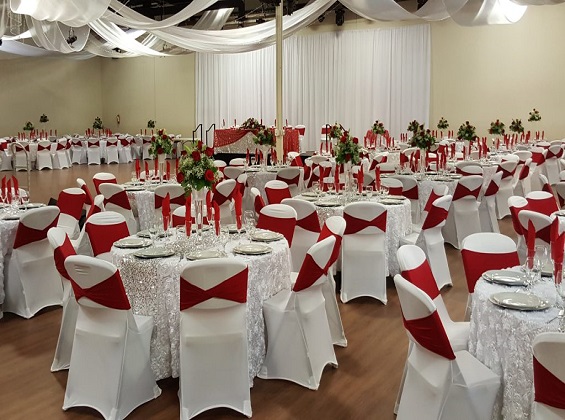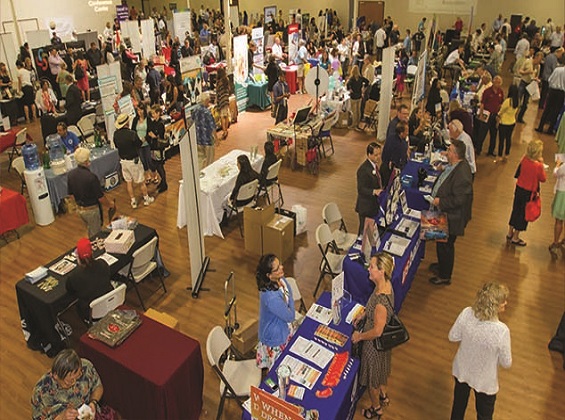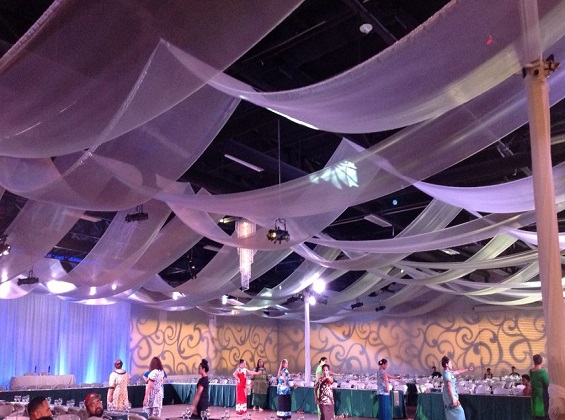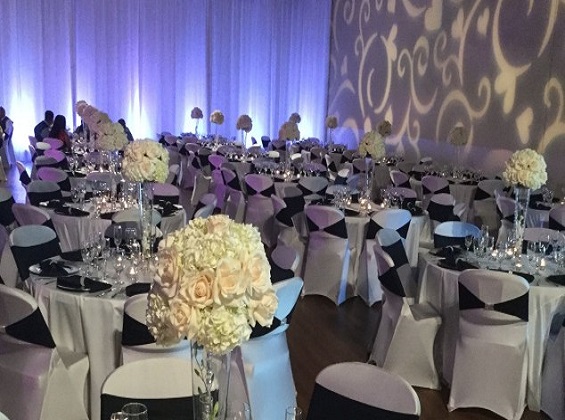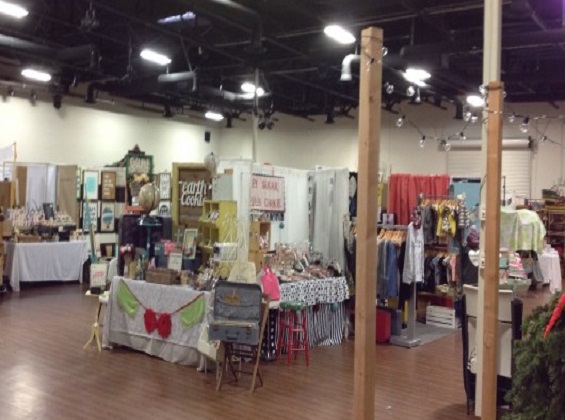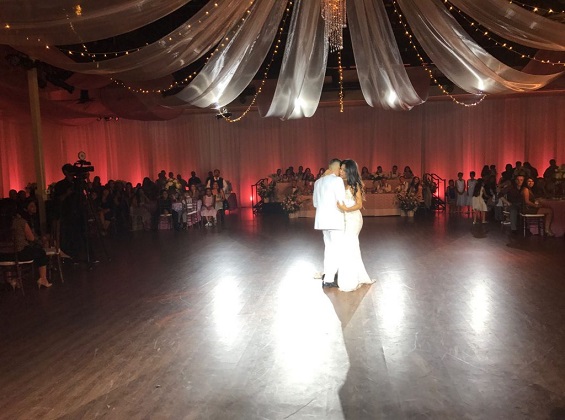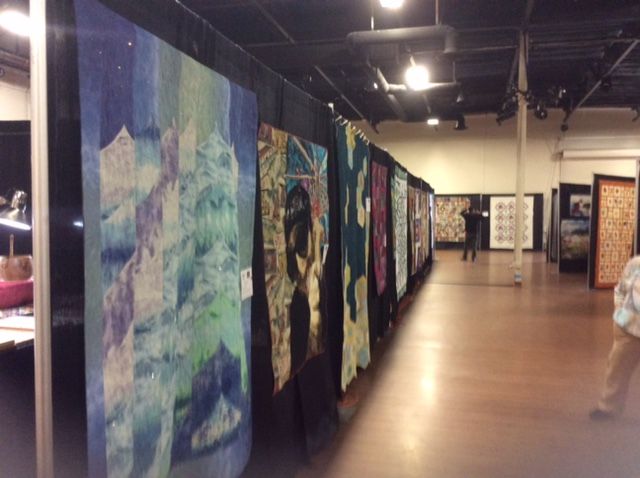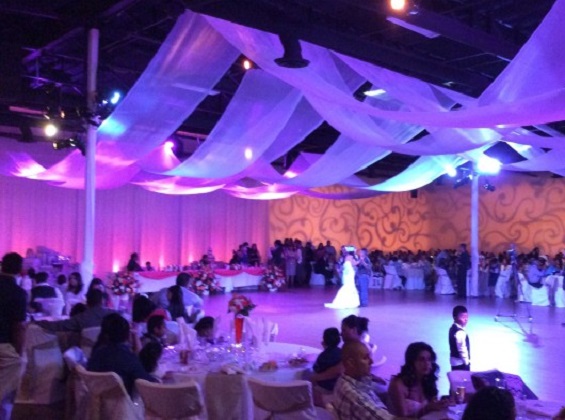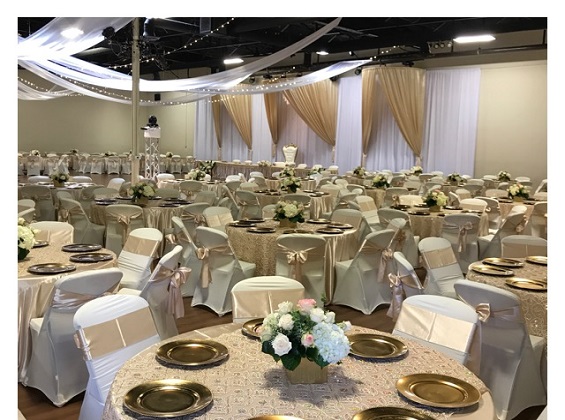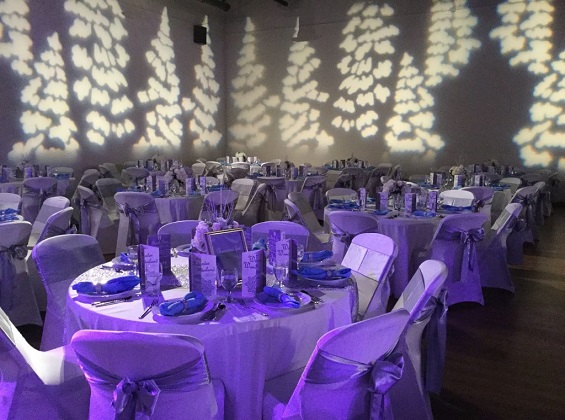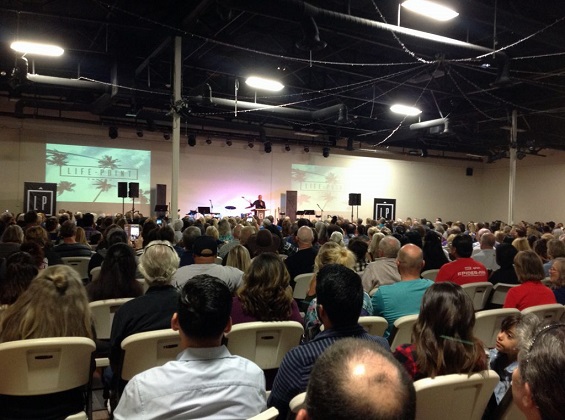
Exhibit Hall
QLN’s main hall is a multipurpose facility enabling you to turn our space into any space imaginable. Work with our
VIP Event Planners to create the event you envision.
The exhibit hall has a large dance floor and stage.
Flexible Dining – our prep kitchen makes catering a breeze—with your choice of caterer!
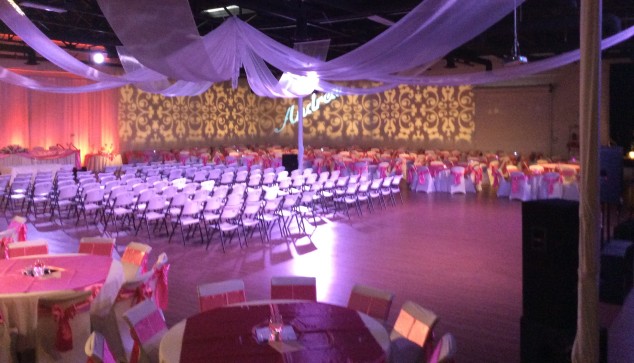
Room Facilities
- Large dance floor and stage
- Bose Surrond Sound
- Breakout Room Access
- Exhibit Hall
- Free LAN and WiFi access
- Loading Dock
- Prep Kitchen
| Size | Square Feet | Ceiling Height | Theater | Classroom | Rounds |
|---|---|---|---|---|---|
| 91′ x 104′ | 10,500′ | 20” | 700 | 300 | 480 |
Call us today at 760-722-0072 ext. 193 to arrange a personal tour of our facilities or to reserve space.
